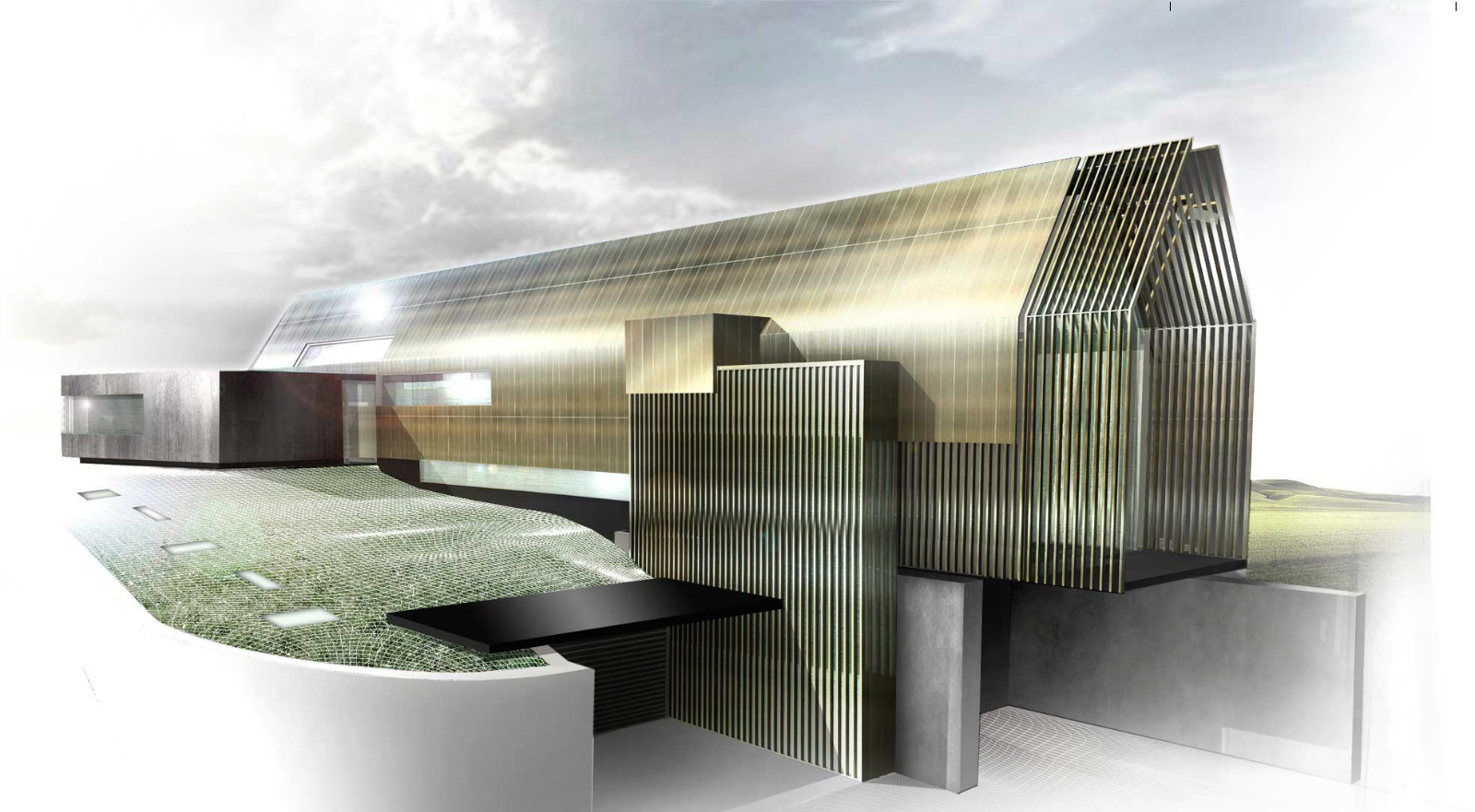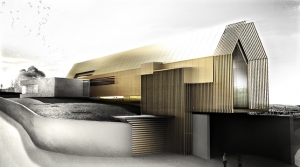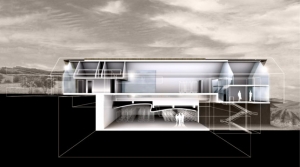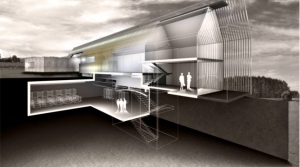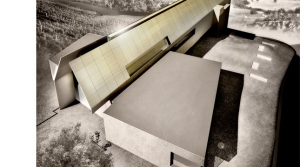THE CELLAR
Futuristic project designed by one of the best Italian architects Claudio Nardi, the cellar, built in the business center of Carolei, is structured in a part entirely underground, where its carried out the entire production process (processing, fermentation, bottling,aging) ; and in a part above ground, still under construction, with a slender golden structure jutting over the vineyard, which is made up of offices, conference room and tasting area. All this for an area of about 1300 square meters.
The processing of the grapes is carried out according to the latest winemaking technologies that meet and enhance the characteristics of the cultivars planted.
The wine pool is entirely Calabrian.
Claudio Nardi architect – all rights reserved
A valuable project, between art and functionality, marks a new departure in the field.

